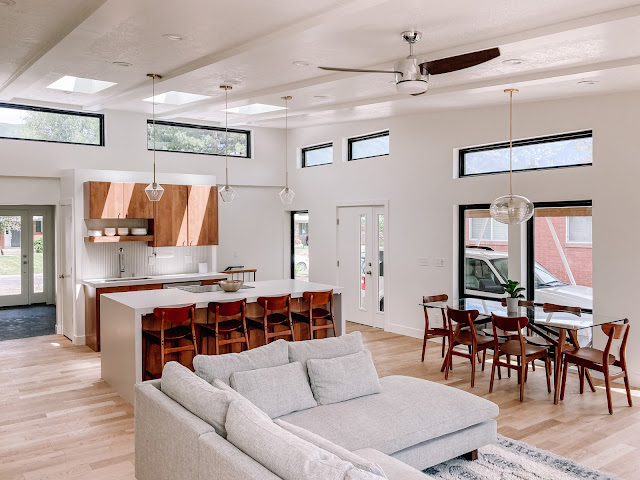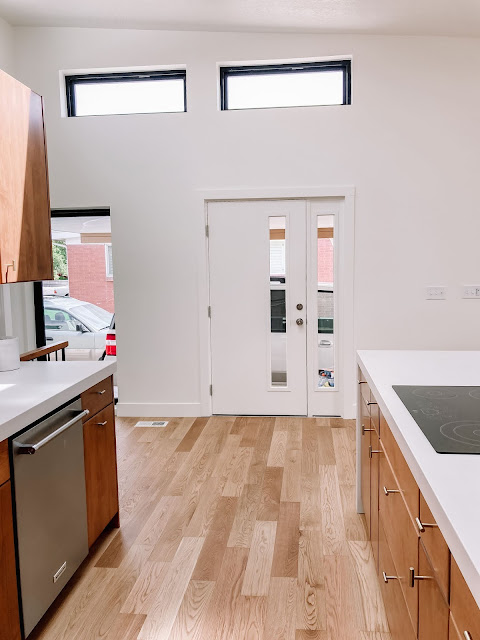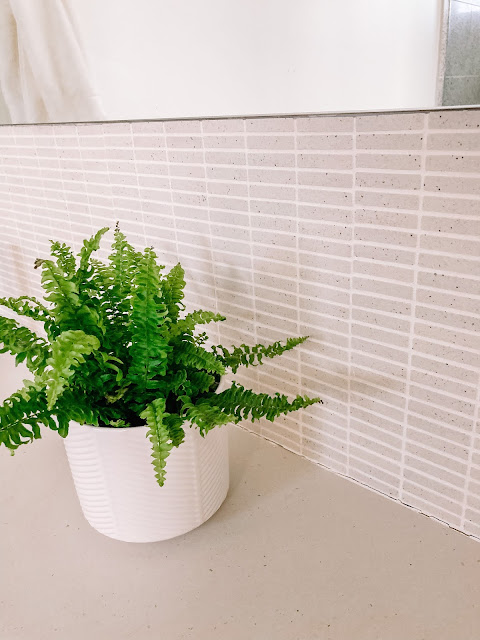
What a year! In January of 2019 we decided we wanted to take the plunge to remodel and add 1800 square feet onto our home. We've lived here for 7 years and truly love the home, the area, the neighborhood and the people. The walls were closing in on us but we couldn't fathom leaving. So we laid out a rough design we wanted and had the plans drawn up, then we found the contractors we wanted to work with and got the ball rolling. We felt it was best to move out during construction which I'm so glad we did, there's no way we would've survived living in our home during all the chaos, dust and people coming in and out. We moved in with my grandma who lives only a few miles away so we were close enough to drop in daily and keep an eye on things. We broke ground the last week of October 2019 and the project finished the end of May 2020. It was a long 8 months and there were times I thought we were going to lose it but it was all worth it in the end. We love our home and it's perfect for our needs.
One of the main reasons we wanted to remodel was to make our home more accessible for our little boy Finn who's 8 years old and in a wheelchair. We needed some wider doorways, flush transitions and more room to move him around in his chair. Also one of our biggest complaints about our home before was the kitchen and the lack of space for a dining table.
We added on 20 feet to the back of our house, vaulted the ceilings, added a master suite and laundry room, turned our front living room into an office and dug out the basement for an 800 square foot apartment.
Our home was built in 1959 and had a mid century modern feel to it. We wanted to continue on with that style since our home already has those touches, and I happen to be huge admirer of the MCM era and style so it worked out perfect. It was also very important to us to bring nature and the outside, in. We wanted a natural and organic feel to the finishes and decor, we also wanted a lot of natural light so we incorporated many windows and skylights in the kitchen.
Now for an explosion of photos!
Before and afters....
. . . . . .
. . . . . .
. . . . . .
We closed off the pass through to make Noah's office a little more secluded.
. . . . . . . .
. . . . . . . .
We widened the opening from the entryway to the kitchen.
. . . . . . .
. . . . . . .
. . . . . . .
. . . . . . .
. . . . . . . .
. . . . . . . .
We walled off the fireplace as it was never used and we plan on putting in some built in shelves behind the desk down the road.
. . . . . . .
. . . . . .
Welcome to our home....
For the exterior we wanted to keep it minimal and mostly white and black. We originally wanted a faux wood paneling where there is currently brown cladding but it was out of our budget. I actually really like how the brown cladding turned out. Plus we painted it ourselves! We painted the brick on the front a shade or two different than it was before and did a creamy white stucco on the addition in back to match the brick. Fun fact: the two windows on the right are faux, meaning they're real windows but that's where the attic is so they serve only an aesthetic purpose.
We went with a trex deck which we love, and hope to finish landscaping within the next year or so. The windows are Andersen 100 windows and they're great! We really wanted a black on black and they were very cost effective yet quality.
This entry tile is one of my favorite features of the house. It's common to see larger flagstone like tiles like this in MCM homes, this is a smaller scale tile but I fell in love with it when I found it.

What use to be our living room is now an office for Noah. We created an entry way from the front door with pocket doors off to the side for his office.
Our wood floors are Kentwood brushed oak natural. I wanted something very natural with little variation and a more honed finish, after a lot of searching I finally found these and they turned out beautiful!
There's nothing I love more than a warm acorn wood tone. They are a clear alder wood with a toffee stain and our waterfall countertops are quartz from Daltile. We had a local cabinetry company build and install the cabinets in the kitchen and master bath, they also did the wood fireplace accent piece.
Noah's favorite feature of the home are those two transom windows. You can see Mount Olympus from them clear as day. I must say I get a little giddy whenever I look out them too, it's just so beautiful!
All lighting (aside from ceiling fans) and furniture is from West Elm, Black Friday Sale for the win!
In the original plans we had both side of the fireplace as sliding glass doors but to save money we went with fixed on the right and sliding on the left.
The two smaller transom windows above the door and window were last minute additions, the wall looked a little bare and we figure what's two more windows? haha.
The side door used to be where the long vertical window is and the there was a window where the side door is now.
This fireplace was my baby. I spent more time designing it and picking out the finishes than any other area of the house. I have this thing for Frank Lloyd Wright and this was my nod to him.
The other day we noticed that at any spot in the house there is line of sight to the outside!
I love how the kitchen and great room turned out. We loved the idea of having an open concept for Finn and us. The high ceilings and big windows make it feel airy and open.
This is our master bedroom. I love how it isn't super big, we don't spend a lot of time in our bedroom so I didn't want to go overboard with it. I love the windows and how bright it is during the day. I also wasn't sure if I'd like a sliding glass door off my bedroom but it has been really fun to have. We plan to do a wood accent wall and a wall to wall headboard down the road.
Through the door seen in this photo is our walk-in closet.
The master bath... I've never had a master bath before so I was pretty excited about it. Cabinetry and countertops are the same as the kitchen and we'll get to the beautiful terrazzo floors in a bit.
Walk-in doorless shower. Since the bathroom isn't huge we opted for a doorless shower to save on space. I love it and think it looks super sleek.
These next few rooms are existing parts of the home. We didn't do much to the existing aside from new windows, floors, trim and paint.
This is now the boys room but used to be our master. It's a good sized room and they love it!
Junie's room also didn't change much except for her big girl bed which she's pretty excited about.
The only changes we made to the basement are the the canned lights we put in and the utility closet is we reconfigured and is now a pass through to get to the apartment.

We found out last minute that we were going to have to gut his entire bathroom in the basement, it was probably for the best since it was very outdated!
This is the basement apartment that's located directly under just the addition of the house. It's about 800 square feet, has 2 bedrooms, a big bathroom and laundry. We love how it turned out and figure it'd be perfect for a young couple or a single person.


Some close up details....
The kitchen backsplash, it's a limestone with a fun grooved element.
These finger tiles were the first thing I bought for the project. I love how natural and modern they look.
From far away you can't tell but the fireplace tile has a bit of a grooved texture to it as well. I wanted something that was interesting and had some character to it.
Terrazzo, you beautiful thing you. This is another one of my favorite elements of the house. I instantly fell in love with this tile from Cle tile. We also have it in our laundry room and honestly considered doing the entire upstairs in it. LOVE.
Well I think that's it! We are still in awe that we get to live here, we are just beyond grateful. We love every single part of our home and can't wait to make more memories here. It wasn't an easy process getting here but we made it and it was definitely all worth it! A big shout out to the brothers of Wolf Co. who tackled our project and were wonderful to work with. And also Jackson Law from House Draft Studio who created our plans, he is so talented and had some wonderful ideas in the planning stages that we wouldn't have thought of.


























































healthy keto diet plan
ReplyDeleteI love how you incorporated natural light and elements into your remodel.
ReplyDelete